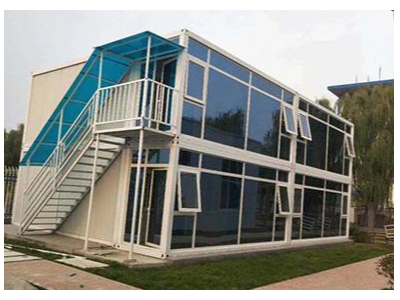仿古建筑屋外屋脊彩钢板安装
天物彩板一站式服务——更多天津彩钢板现场加工_天津屋外彩钢互扣条安装请拨打网站上方电话咨询
在屋脊处,屋盖外板可利用封边工具在钢板端肋之间折叠底盘。用于坡度小于1/2(250)的所有屋顶钢板的上端,以确保泛水板或盖板下的风吹的水不会流入建筑物。封边操作可在钢板定位前或钢板安装后进行,但后者应在钢板顶部留有足够的间隙(约50 mm),以方便封边工具的操作。具体操作方法是:将封边工具放在钢板终端底盘上,尽快将工具滑到钢板上,越往里越好。用工具托住钢板端子,将约800的底盘折叠起来。如上所述弯曲每个底盘。当钢板在坡度小于1/5(100)的屋顶上使用时,钢板下端的底盘端部应微弯(呈唇形),可采用同一收边工具实现,以保证雨水沿钢板端部排出。并且不会由于毛细管或风力而回流到平底板的底部。
折边操作必须在顶板钢板固定后进行,否则会妨碍操作。当下折板的边缘端正确打开时,将工具夹在底盘端并尽可能向内推。该工具靠近底盘端部,同时摇动手柄约200下,使钢板端部形成向下折边。
超长屋面板应设置伸缩缝,其间距不应大于下表所列数据,以克服纵向热位移。对于穿透固定式,两个膨胀节之间只能设置一个穿透固定搭接。
一般来说,在所有用于屋顶和墙板的金属中,钢的膨胀和收缩是最低的。
实际上,钢板端部与最终支座之间的伸缩位移只是表中数据的一小部分,因为钢板的固定位移往往从中心向钢板的每一端移动。每一端的位移仅为膨胀或收缩的一半。在建筑结构或屋架中也存在一些温度变化位移。虽然它没有屋顶那么大,但它仍然减少了屋面板与其支承面之间的位移。最后,由于檩条的屈曲,特别是在跨中的屈曲,压差位移进一步减小。
轮廓板具有相应的模塑泡沫密封条。当它们嵌入屋檐支撑面和屋面板下边缘(用作屋檐密封)之间时,这种底部密封可以防止灰尘、昆虫、鸟类、啮齿动物和雨水进入肋部空间。
沿泛水板和盖板的底部,在泛水板底部和屋面板顶面之间嵌入一条顶部轮廓的成型条,并用双面胶带适当固定,起到类似的密封作用。这很重要。如果我们不这样处理,会造成房子漏水。
At the ridge of the roof, the outer plate of the roof can fold up the chassis between the end ribs of the steel plate with the edge closing tool. It is used at the upper end of all roof steel plates with a slope of less than 1 / 2 (250) to ensure that
water blown by the wind under the flashing or cover plate will not flow into the building. The operation of edge closing can be carried out before the positioning of the steel plate or after the installation of the steel plate, but the latter method
should leave enough clearance (about 50 mm) at the top of the steel plate to facilitate the operation of the edge closing tool. The specific operation method is: place the edge closing tool on the steel plate terminal chassis, slide the tool on the
steel plate as soon as possible, and the more inside, the better. Hold the steel plate terminal with a tool, and fold up the chassis, which is about 800. Bend each chassis as described above. When the plate is used in the roof with a slope of less
than 1 / 5 (100), the end of the chassis at the lower end of the steel plate shall be slightly bent down (in a lip shape), which can be realized by the same edge collecting tool, so as to ensure that the rainwater is discharged along the end of the
steel plate, and will not flow back to the bottom of the flat bottom plate due to the capillary or wind force.
The operation of folding down the edge must be carried out after the roof steel plate is fixed, otherwise the operation will be hindered. When the edge end of the lower folding plate is open properly, clamp the tool on the chassis end and push it inward
as far as possible. The tool is close to the end of the chassis, and the handle is shaken about 200 at the same time, so that a downward folding edge is formed at the end of the steel plate.
For very long roof steel plates, expansion joints shall
be set, and the distance shall not be greater than the data listed in the table below, so as to overcome the longitudinal thermal displacement. For the penetration fixed type, only one penetration fixed lap can be set between two expansion nodes.
In general, of all the metals used for roof and wall panels, the expansion and contraction of steel is by far the lowest.
In fact, the expansion or contraction displacement between the end of the steel plate and the final support is only a small part of the data shown in the table, because the fixed displacement of the steel plate tends to each end of the steel plate
from the center. The displacement at each end is only half of the expansion or contraction. There are also some temperature change displacements in the building structure or roof frame. Although it is not as large as the roof, it still reduces the displacement
between the roof panel and its supporting surface. Finally, the differential displacement is further reduced due to the buckling of purlins, especially in the midspan.
The contour plates have corresponding molding foam sealing strips. When they
are embedded between the eave support surface and the lower edge of the roof panel (used as eave seal), this bottom seal can prevent dust, insects, birds, rodents and rainwater from entering the rib space.
Along the bottom of the flashing and the
cover plate, a molding strip with a contour at the top can be embedded between the bottom of the flashing and the top surface of the roof panel, and properly fixed with double-sided adhesive tape, so as to play a similar sealing role. This is very important.
If we don't handle it like this, it will cause water leakage in the house.
